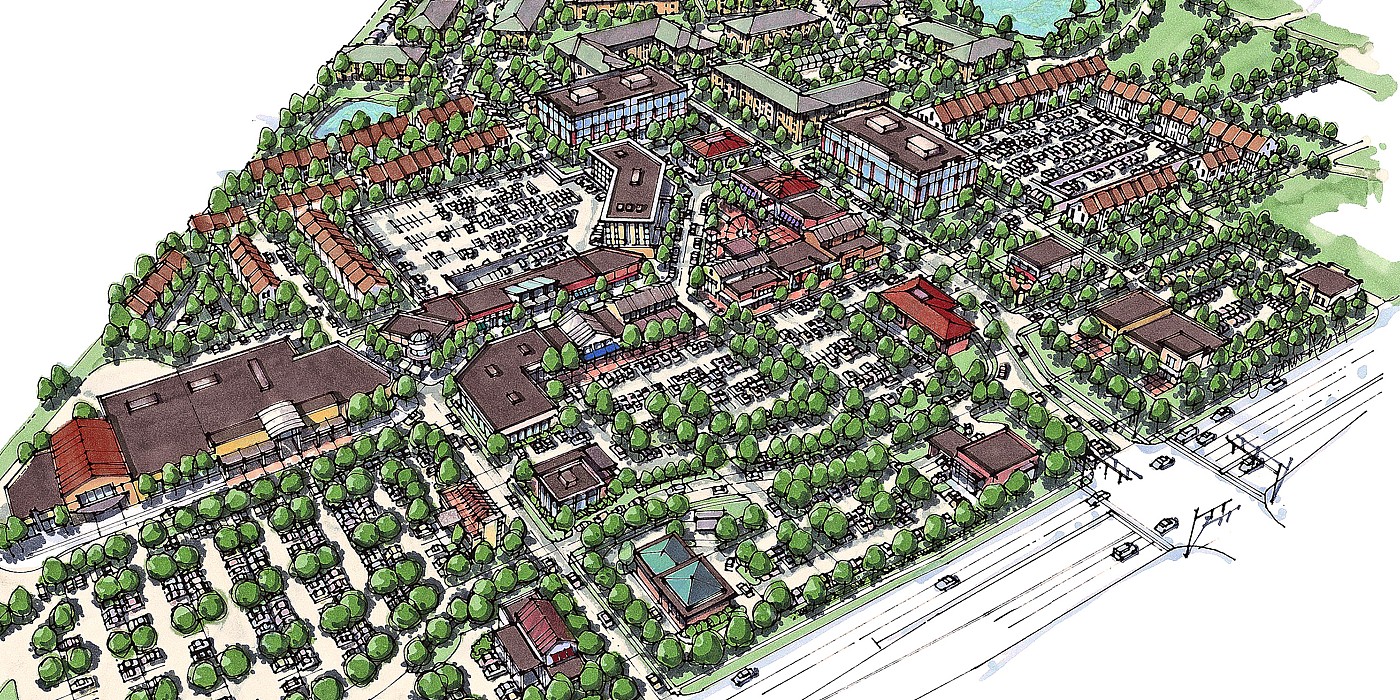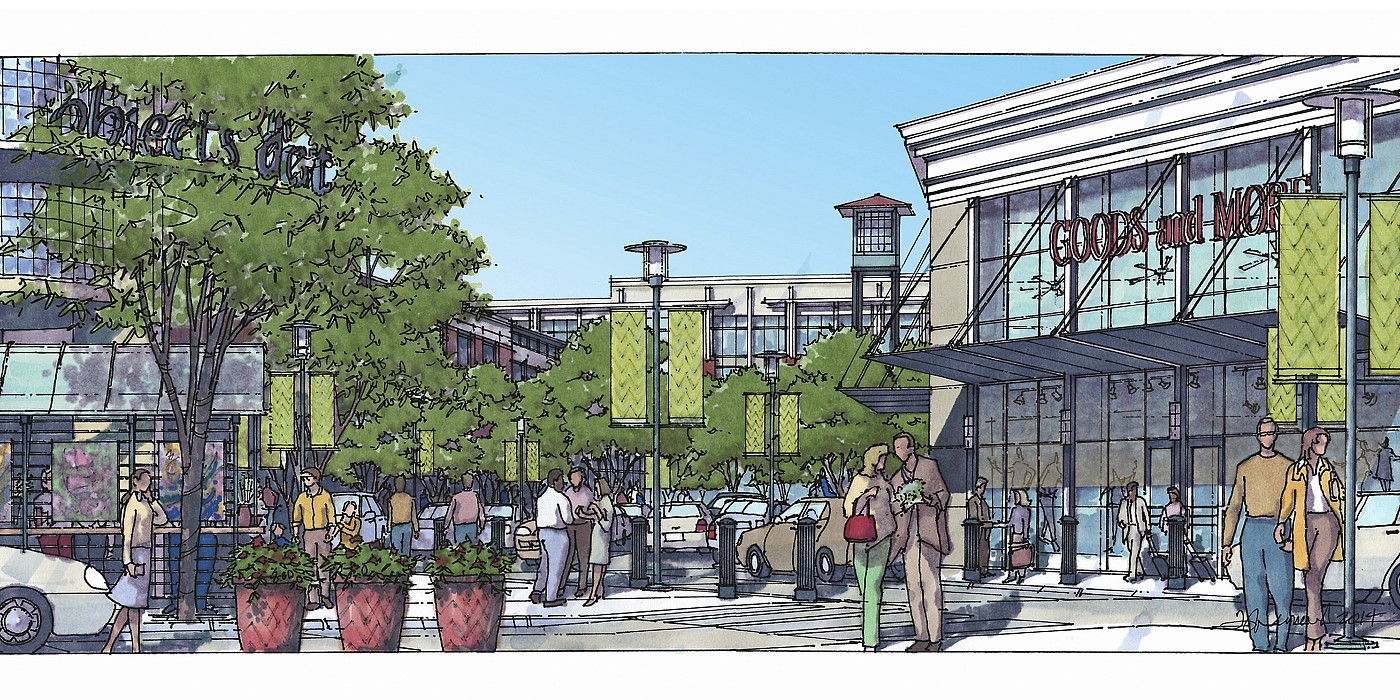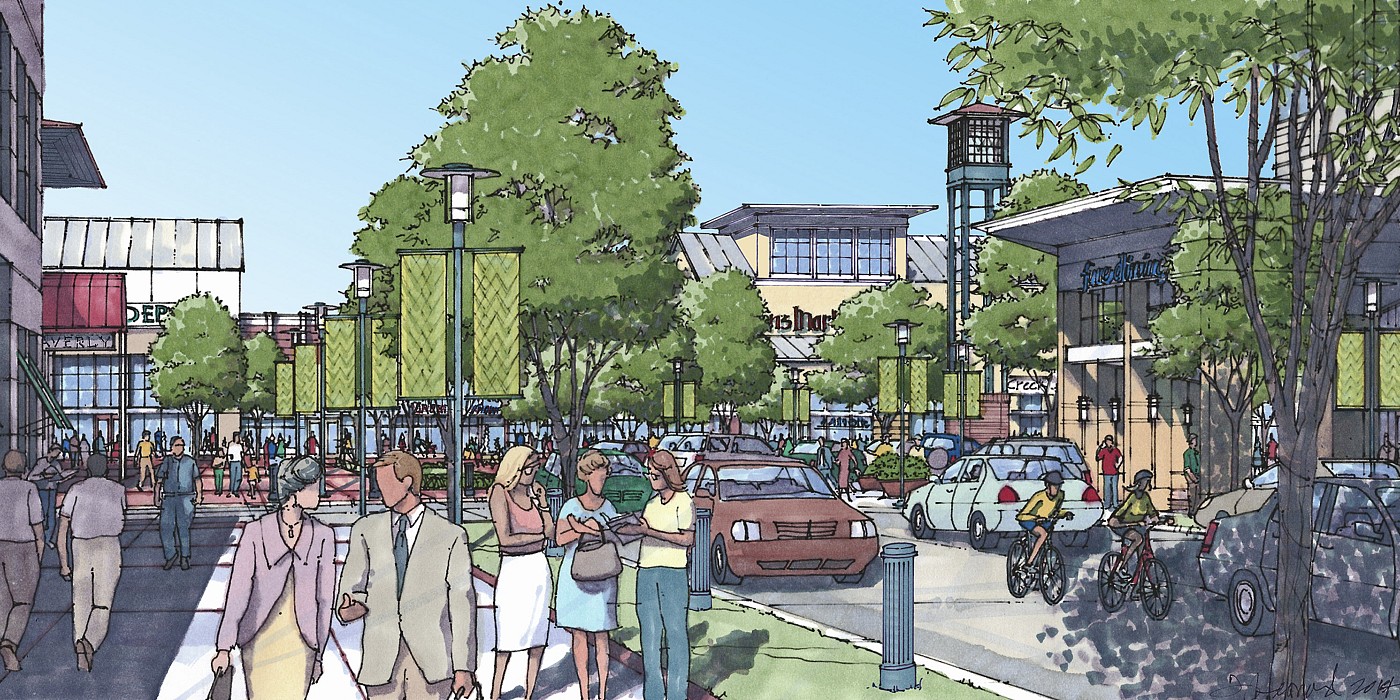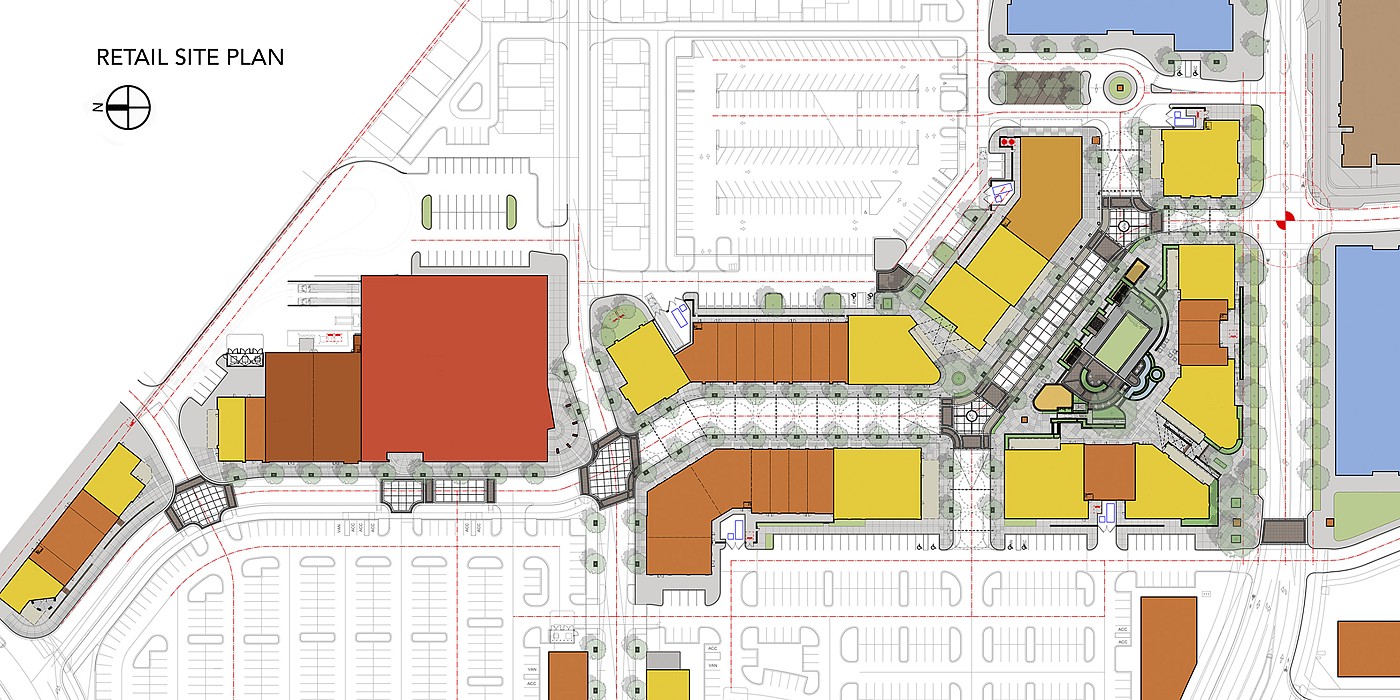- You have not saved any projects.
Waverly
Shook Kelley developed the retail master plan, is providing architectural and interior design services, and is directing the master wayfinding system for Waverly, a new mixed-use center in south Charlotte, the first in a new wave of development at Providence Road and I-485, bringing more options for office, retail and residential space for the area.





The 90 acre Waverly site, being developed jointly by Crosland Southeast and Childress Klein Properties, is slated to have 230,000 square feet of retail along with two office structures of five to six stories with a combined 250,000 to 330,000 square feet. The commercial space will be a 60% office and medical office mix with 40% retail, anchored by a 40,000 square foot Whole Foods grocery store. Patrons and residents of Waverly can enjoy multiple dining options, boutique shopping and other services surrounding a large terrace feature. In addition, the development team has added David Weekley Homes and Terwilliger Pappas to build the residential portions of Waverly. Combined, these mix of uses promises to provide a vibrant center in a walkable design.
The 90 acre Waverly site, being developed jointly by Crosland Southeast and Childress Klein Properties, is slated to have 230,000 square feet of retail along with two office structures of five to six stories with a combined 250,000 to 330,000 square feet. The commercial space will be a 60% office and medical office mix with 40% retail, anchored by a 40,000 square foot Whole Foods grocery store. Patrons and residents of Waverly can enjoy multiple dining options, boutique shopping and other services surrounding a large terrace feature. In addition, the development team has added David Weekley Homes and Terwilliger Pappas to build the residential portions of Waverly. Combined, these mix of uses promises to provide a vibrant center in a walkable design.